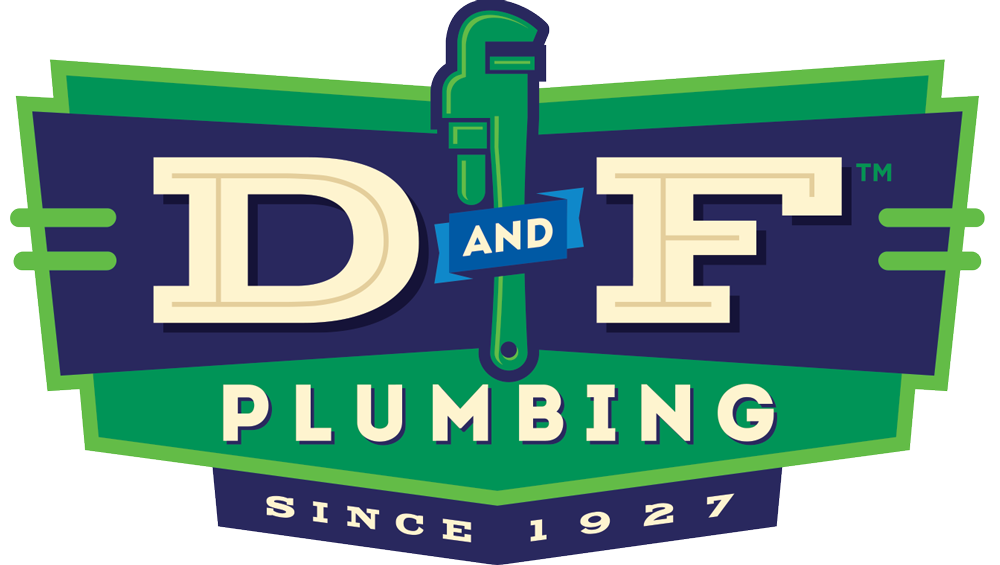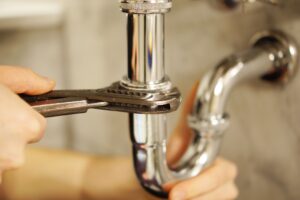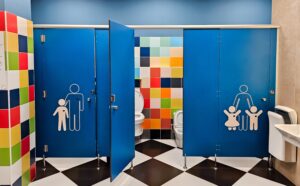Accessibility is a vital aspect of every commercial establishment, as it helps ensure all visitors, clients, and employees can comfortably access and use the facilities, regardless of physical ability. Businesses and public spaces must comply with the Americans with Disabilities Act (ADA) guidelines, which require specific standards when it comes to the provision of accessible facilities. One of the critical areas where these guidelines need to be applied is in commercial bathroom design and installation. By creating an ADA-compliant commercial bathroom, D&F Plumbing, Heating and Cooling respects the law and fosters a more inclusive environment.
The Americans with Disabilities Act sets specific standards and requirements for businesses and public spaces to make their facilities more accessible to people with disabilities. These guidelines encompass everything from parking and ramps to doorways and restroom facilities. Adhering to these regulations ensures that everyone can visit and use your property comfortably, regardless of their physical ability.
Partnering with D&F Plumbing, Heating and Cooling for your ADA commercial bathroom installation lends several advantages, including expert guidance throughout the process. Their skilled professionals will assess your property’s layout and work with you to create a well-designed, functional, and user-friendly space that adheres to ADA regulations. Additionally, their team will help you select and install suitable fixtures, finishes, and accessories to ensure a comfortable and accessible environment. Remember that creating a welcoming and inclusive space for your clients and employees is not just a legal obligation but an essential element of your business’s overall appeal.
Read on as we discuss the significance of ADA commercial bathroom installations, the essential aspects to consider when creating an accessible restroom, and the benefits of hiring D&F Plumbing, Heating and Cooling’s experienced professionals to guide you through the process. We will also address some common design elements and the role of their team in ensuring compliance with ADA guidelines.
Key Considerations in ADA Commercial Bathroom Design
To create a truly accessible and functional commercial bathroom, consider these essential ADA design elements:
- Entrance Doorway: The restroom entrance width should be at least 32 inches to accommodate people who use wheelchairs, walkers, or other mobility devices.
- Toilet Stall Dimensions: Accessible toilet stalls should be at least 60 inches wide, providing sufficient space for wheelchair maneuverability. The toilet seat height should be between 17 and 19 inches.
- Grab Bars: Install grab bars around the toilet at specific heights to provide support for users who may require assistance when transferring or using the restroom.
- Sinks and Faucets: Accessible sinks should be mounted at a maximum height of 34 inches, with clear floor space beneath to allow for wheelchair access. Additionally, faucets should be easy to operate with minimal force, using one hand, without any grasping or twisting.
- Turning Space: Ensure that ample turning space (minimum 60 inches diameter) is available within the restroom, permitting comfortable wheelchair navigation.
Efficient and Stylish ADA-Compliant Fixtures
Selecting suitable ADA-compliant fixtures is essential for both functionality and aesthetics. Consider these options when planning your commercial bathroom:
- Wall-Hung Toilets: These toilets save floor space and allow for easier maintenance. Their height can also be customized to comply with ADA requirements.
- Lever Faucets: Lever faucets offer simple operation without the need for grip or twisting motion, making them an excellent choice for universal access.
- Roll-Under Sinks: Designed with clearance beneath the basin, roll-under sinks allow wheelchair users to access the sink comfortably.
- Hand Dryers and Dispensers: Ensure that hand dryers, soap dispensers, and towel dispensers are mounted at an accessible height, within 40 inches from the floor.
- Accessible Partitions: Choose partition systems designed for accessibility, providing the necessary clearance and space for wheelchair navigation in stalls.
The Role of Professionals in ADA Commercial Bathroom Installation
Hiring our professionals to handle your ADA commercial bathroom installation ensures:
- Regulatory Compliance: Our experts are familiar with ADA guidelines and local building codes, ensuring your facilities adhere to all required regulations.
- Customized Design: We work with you to create a tailored restroom layout that meets your property’s unique needs and maximizes space utilization.
- Quality Installation: Our skilled technicians ensure the correct installation of all fixtures, partitions, and accessories, promoting functionality and durability.
- Ongoing Maintenance and Support: Our team provides ongoing maintenance and support, ensuring your restroom remains accessible and compliant with ADA regulations.
Other Benefits of ADA Commercial Bathroom Installation
Beyond legal compliance, ADA commercial bathroom installations offer several additional advantages:
- Inclusivity and Customer Satisfaction: An accessible restroom demonstrates a commitment to inclusivity, enhancing customer satisfaction and brand reputation.
- Employee Safety and Comfort: Accessible bathrooms not only cater to employees with disabilities but can also prevent accidents and injuries by providing additional support and space.
- Business Growth: By creating a welcoming environment for people with disabilities, you may attract a more diverse clientele, contributing to your business’s growth.
Enhance Your Commercial Space with ADA Bathroom Installations
Embracing accessibility in your commercial bathroom design is not just a legal obligation but a significant step in promoting an inclusive environment for clients, visitors, and employees alike. By adhering to ADA guidelines and partnering with our experienced professionals, you can create accessible, functional, and aesthetically pleasing facilities that accommodate the unique needs of everyone who visits your premises.
Our skilled professionals at D&F Plumbing, Heating and Cooling are here to guide you through the process of designing and installing ADA-compliant commercial bathrooms. Trust us to bring your vision to life while ensuring your facilities meet all required regulations, enhancing the overall appeal and accessibility of your property. Reach out to us today to discuss your ADA commercial bathroom installation needs, and let our plumbers in Beaverton, OR, help you make your business space more welcoming and inclusive for all.




